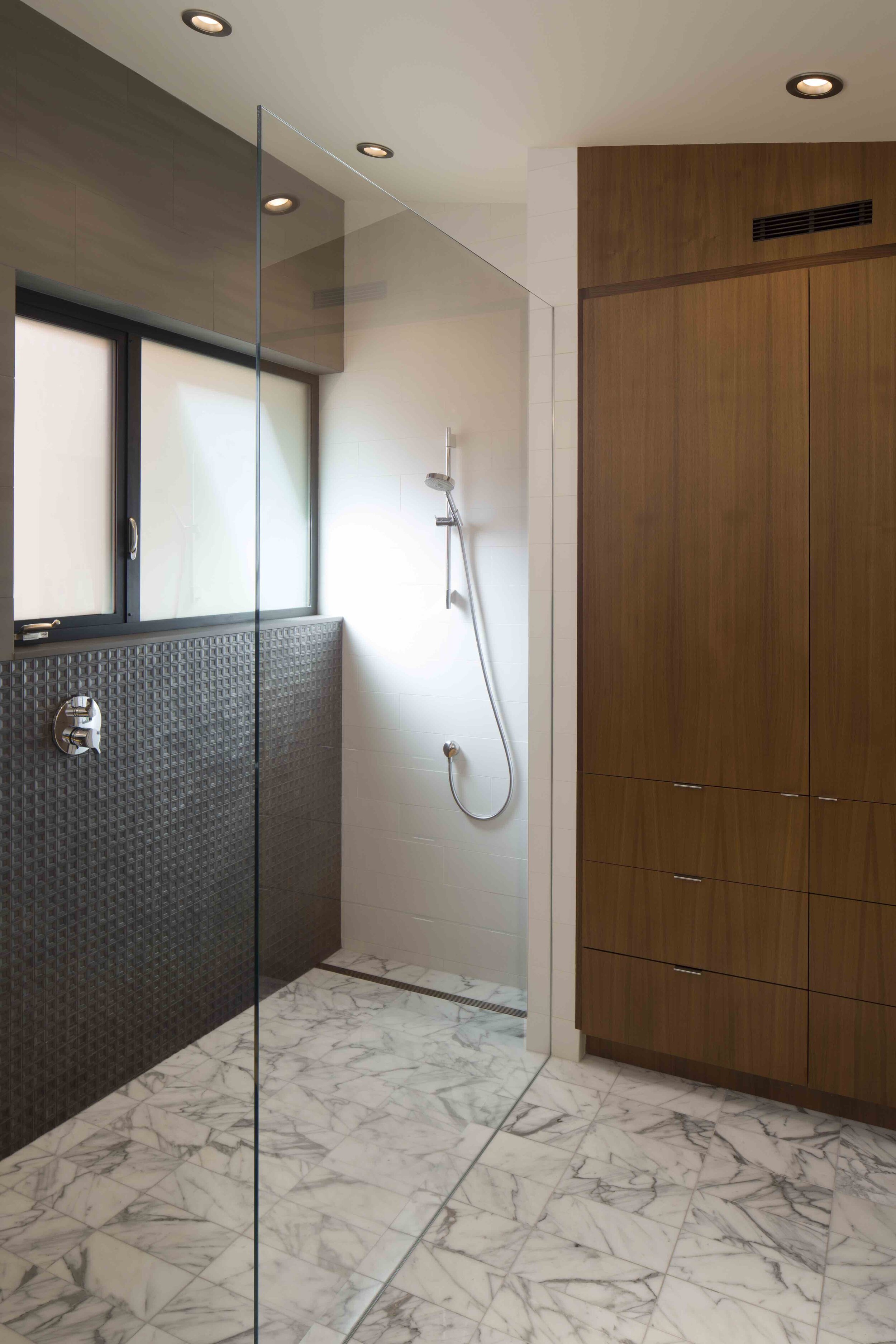1
2
3
4
5
6
7
8
9
10
11











Existing historical Marina Blvd home in San Francisco, CA, received a master suite renovation while transforming the existing built up roof to become a full outdoor deck with kitchen, living and dining, along with exterior stairs leading to the upper deck viewing the Golden Gate Bridge and the San Francisco Yacht Club across the street. Designed and built for the America’s Cup! Glass railings, stainless steel cabinetry and appliances, stucco finish and concrete parapets and countertops were some of the features of the exterior deck area. Pedestal pavers provided a flat ground plan while still allowing water to escape between the pavers on a single ply fluid applied membrane below.
Location: Marina, San Francisco, CA
Area: 1200 sq. ft. affected
Photography: Paul Dyer Photography
In collaboration with Ohashi Design Studio